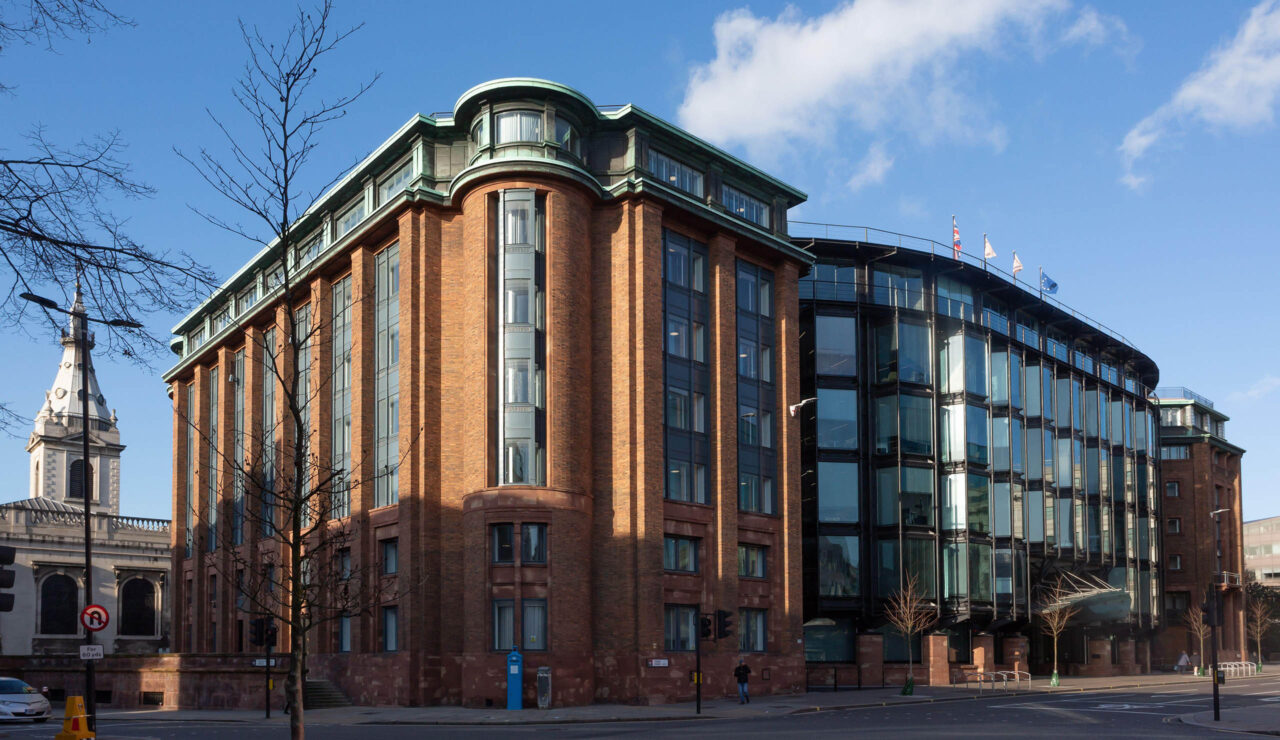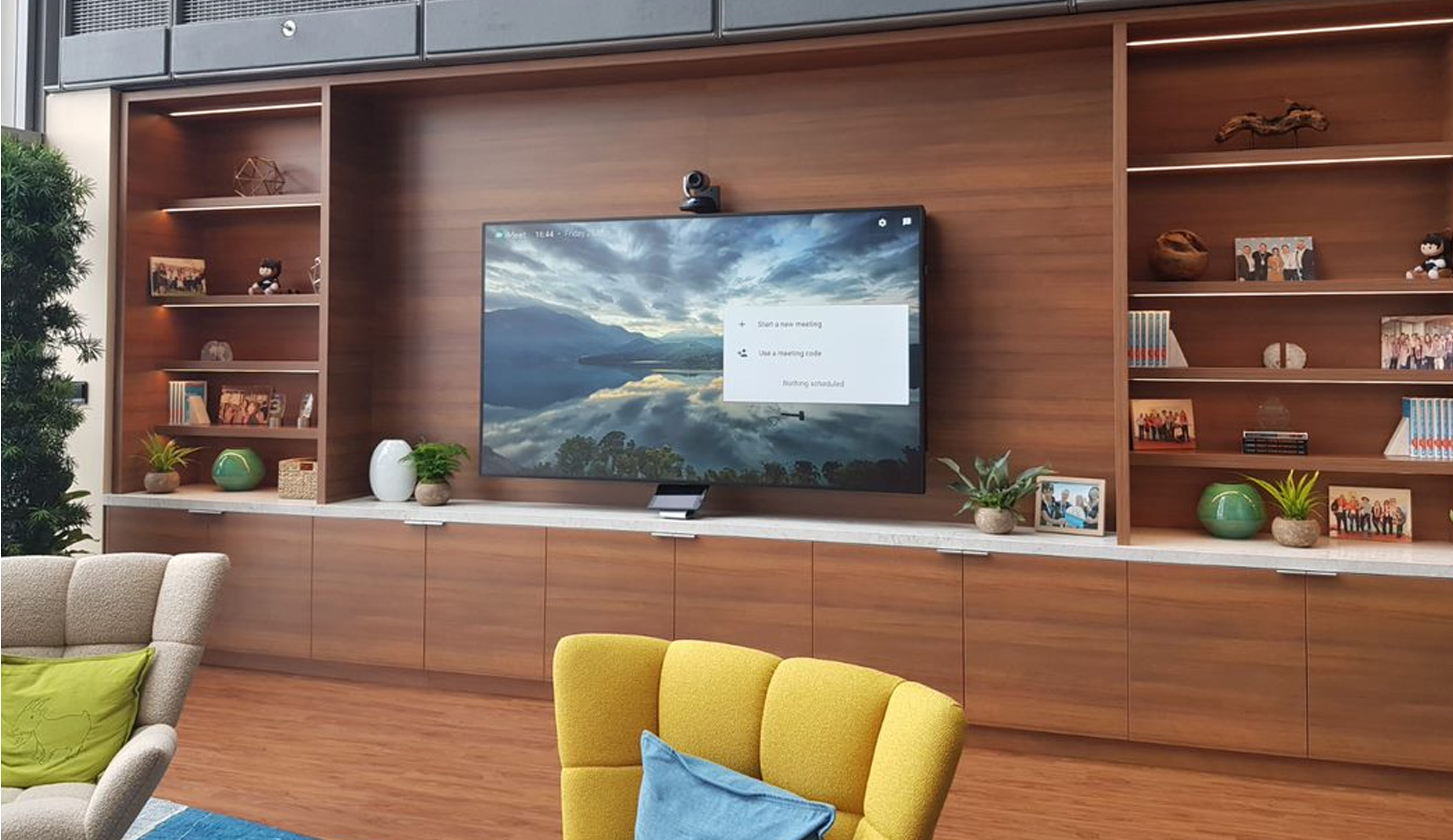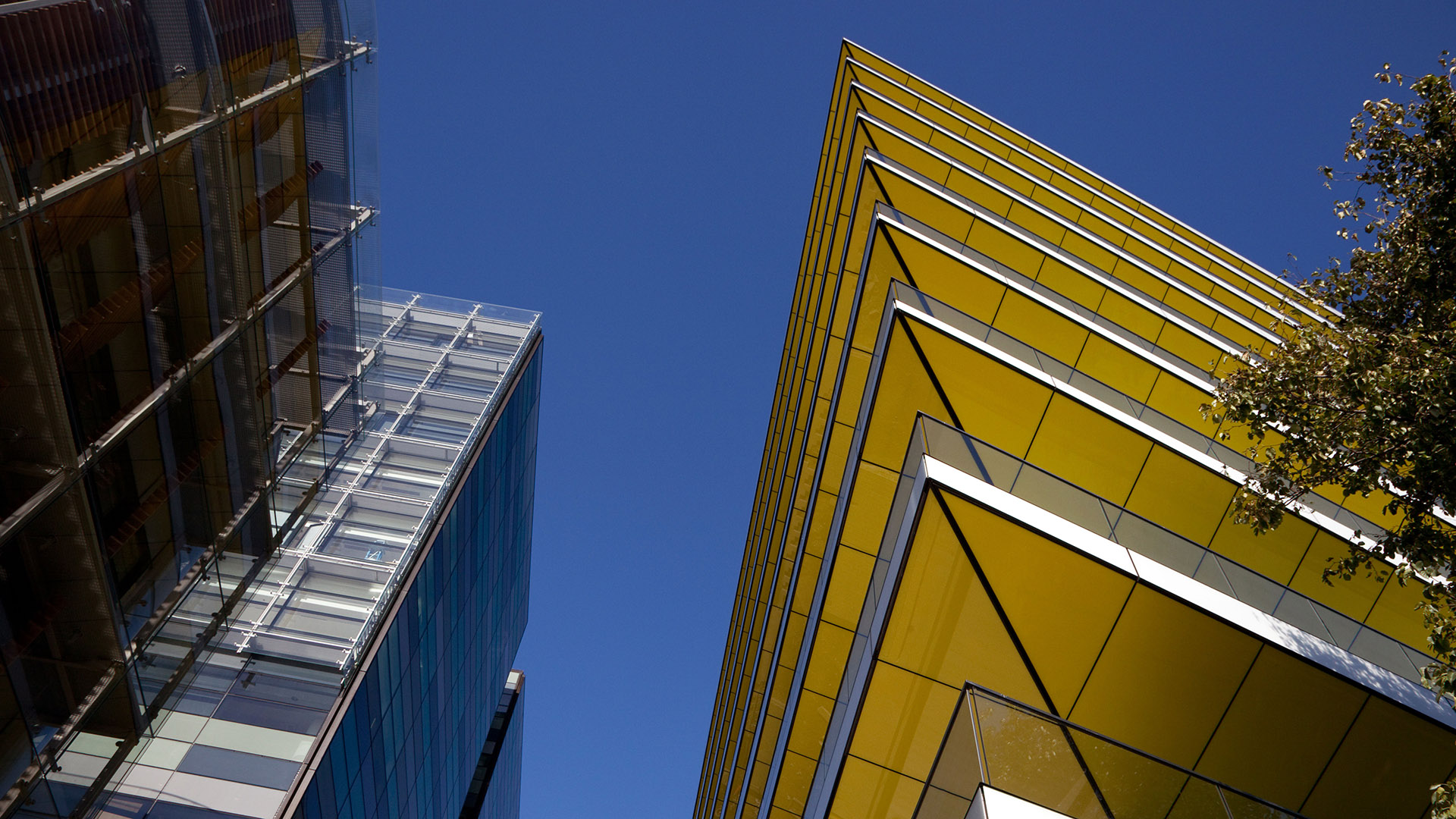Financial Times
Physical Infrastructure and Audio Visual Technology
State-of-the-art Physical Infrastructure and intuitive Audio Visual (AV) solutions enable Financial Times to keep on top of the latest breaking news at its former, historic, Grade II listed home, Bracken House.

Location
London, UK
Overview
PTS worked with the Financial Times in the design of Physical Infrastructure IT Services and Audio Visual Systems for their move to New Bracken House. The design of a future proof, flood wired, high and low level data infrastructure had to be very carefully co-ordinated with other mechanical and electrical designers to utilise the original cast in conduit routes through the solid ceiling beams. Many of the original architectural features of the building are protected and must be retained in the new design, this is particularly so on the ground floor reception.
Summary
The reconfigured, Grade II listed building now features a range of AV-equipped spaces that boosts communication, collaboration and bring people together while reducing reliance on AV support. Solutions include easy-to-use meeting room solutions, interactive screens in editorial rooms and, triple divisible spaces supported by an AV control room and lighting. These flexible event spaces provide the perfect space to bring people together and host events. Way-finding helps users navigate the space around them, picking out users and areas through an intuitive interface.
Bracken house has evolved dramatically since the 1950s. The site originally emerged from the site of a WWII bomb, and was later refurbished in the late 80s, after becoming the first post-war building to receive Grade-II listed status. Brining the building into the twenty-first century during the latest transformation did not come without its challenges. To ensure connectivity, high-level data cables needed to be engineered through the original concrete beams.
Now, with a future proof infrastructure in place, the building can continue to support the needs of its original occupier beyond today’s requirements. However, the refurbishment goes beyond meeting the technological needs of a twenty-first-century workforce. With lightwells and a roof terrace complete with a running track, the space promotes health and wellbeing within a productive, work environment.
Relevant projects

Salesforce – Global Technical Design Standards
Strategy and implementation of 12 consistent global workspaces
Read more