Federal Home Loan Bank of New York
Intelligent Workspace Fit-Out
From a robust Wi-Fi infrastructure and reliable network, to cost-effective yet suitable video conferencing and wireless conferencing systems, the solutions in place promote communication and collaboration throughout the workplace, providing a proactive, technology-rich environment which drives productivity.
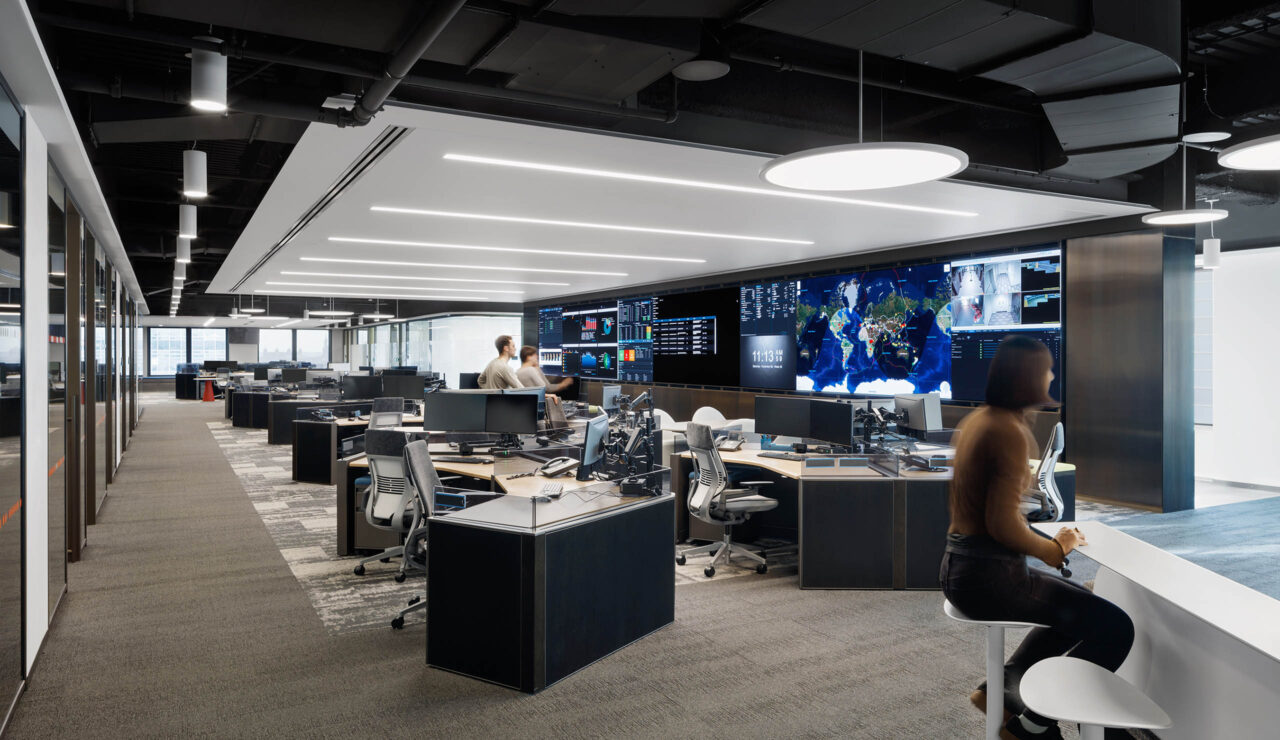
Location
New Jersey, USA
Overview
Federal Home Loan Bank envisioned its new office space, located in Jersey City, New Jersey, as a place to attract and impress visitors while facilitating collaboration among its employees. The Bank (FHLB) sought to achieve its objectives through modern, contemporary design and technology to provide an optimised experience throughout its office space and meeting rooms.
Highlights
• Proactive, interactive 60ft Video Wall analyses data to trigger new configurations to shift attention to the most important information
• Easy to use content sharing solutions in every meeting room, allowing up to eight users to easily share content and collaborate
• Robust Wi-Fi availability for staff and visitors
• Security and Access control system design provides a one-card solution for New York and New Jersey offices
• Divisible meeting spaces allow the company to extend important meetings to a wider audience and stream content between offices, improving companywide communication
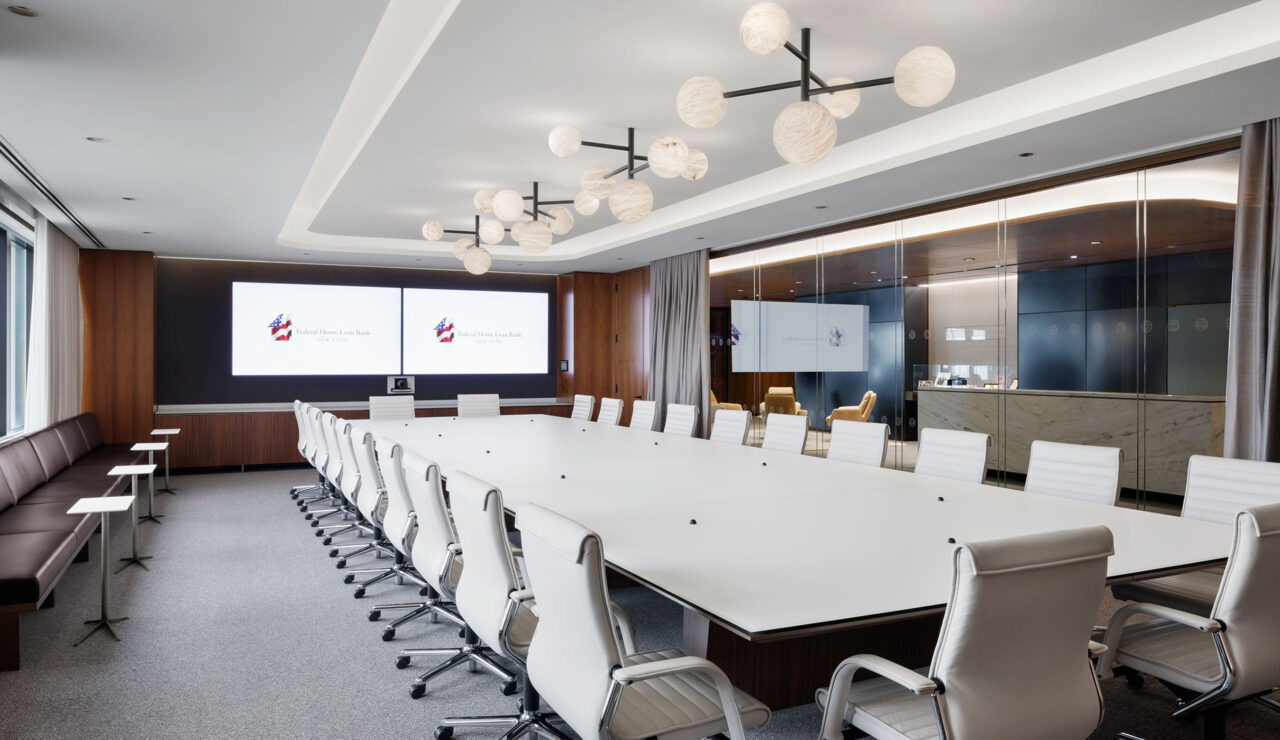
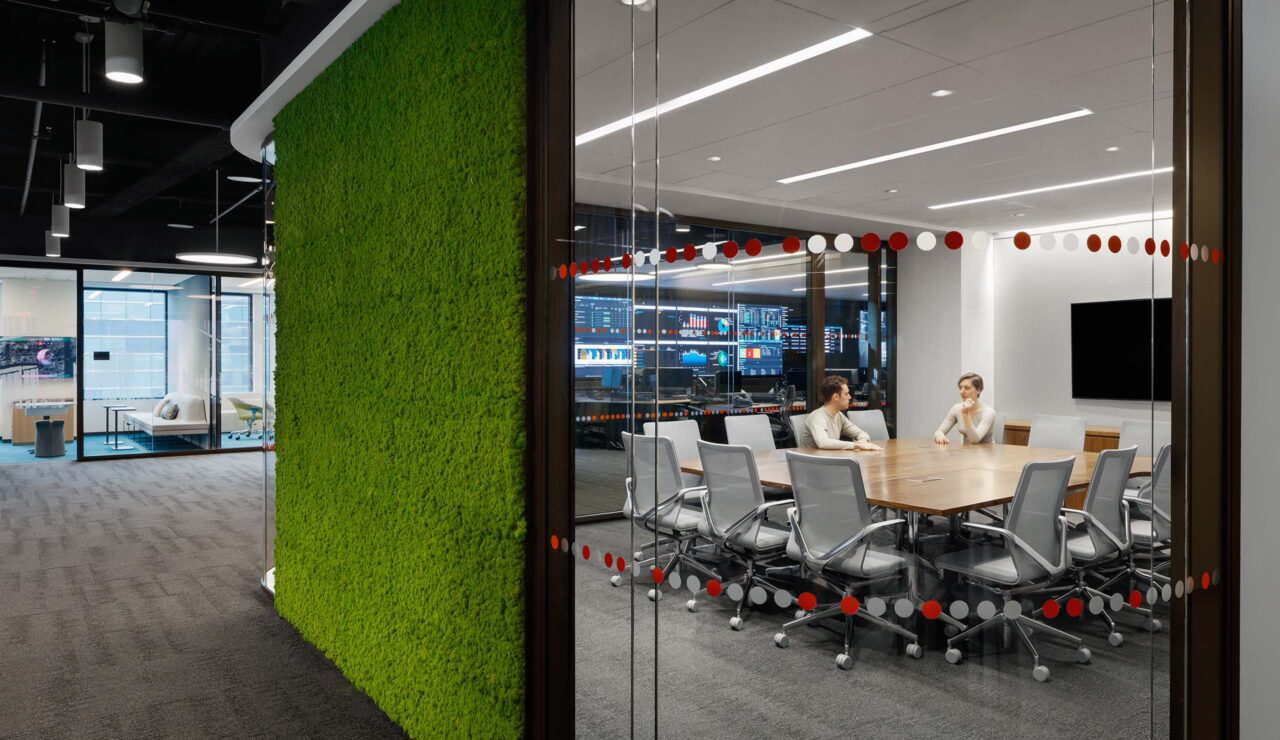
Summary
From a robust Wi-Fi infrastructure and reliable network, to cost-effective yet suitable video conferencing and wireless conferencing systems, the solutions in place promote communication and collaboration throughout the workplace.
The technical highlight of this project is the 60 ft video wall found in the command centre. This space is dedicated to monitoring and proactively identifying market threats. The video wall sits in an area that brings three disparate teams into one carefully designed area to boost communication and collaboration. It provides FHLB with an improved way of monitoring and displaying vital information. Employees can display up to 20 videos, and data automatically triggers new configurations to bring essential information to the forefront.
Technology, however, not only needs to match the Client’s ambitions and user’s needs but its surroundings too. Glass features heavily in the front-of-house meeting room designs and without careful consideration, can impact audio quality. Microphones in the ceiling and table and absorption features in the ceilings and floors prevent the sound from distorting while maintaining aesthetics.
Functional, yet contemporary space that goes beyond work requirements. The inclusion of recreational spaces, well-being rooms, a gymnasium and employee lounge to provide information areas that encourage employees to congregate, share thoughts and ideas.
Read the full Case Study“Depending on the scenario, data will trigger new configurations, allowing those working in the area to shift their attention to the most important information, allowing FHLB to monitor threats easily and efficiently”

Relevant projects
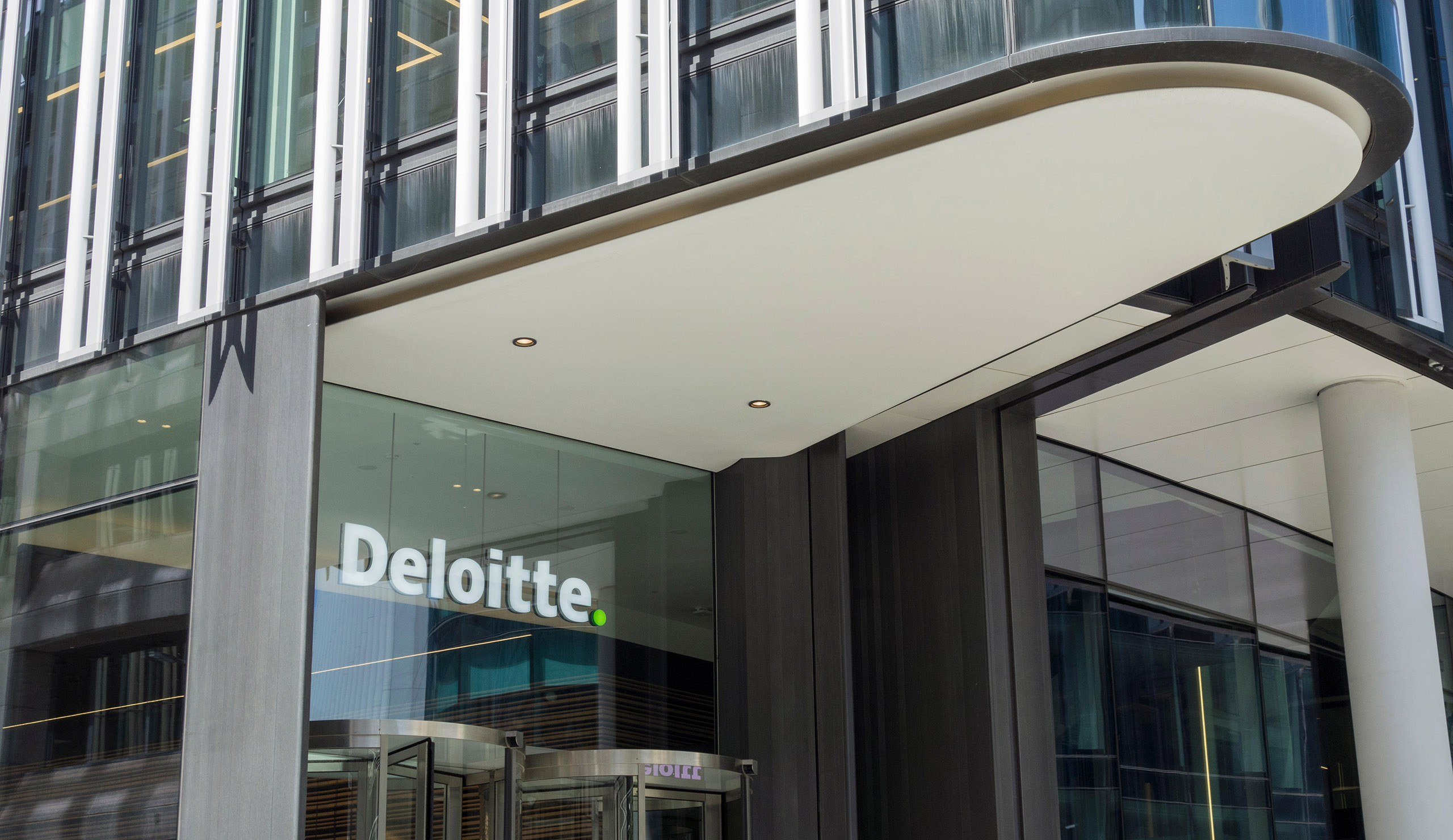
Deloitte
Technology innovation enables a world-leading building for sustainability and wellbeing, while challenging conventional thinking with cutting-edge Audio Visual & Multimedia design.
Read more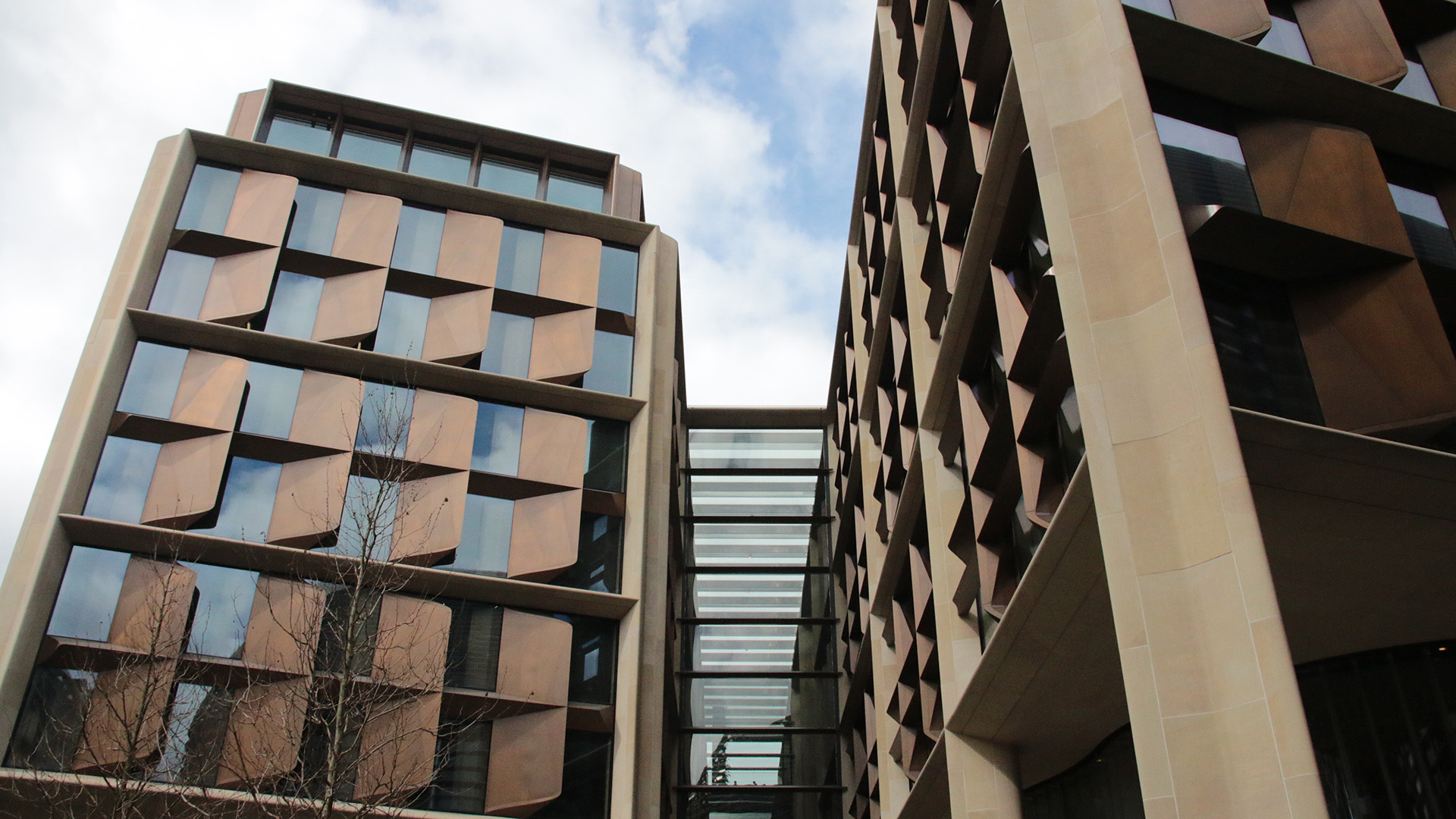
Bloomberg – London
Smart Network Architecture facilitates the world's most sustainable office environment, designed to inspire collaboration and fuel innovation.
Read more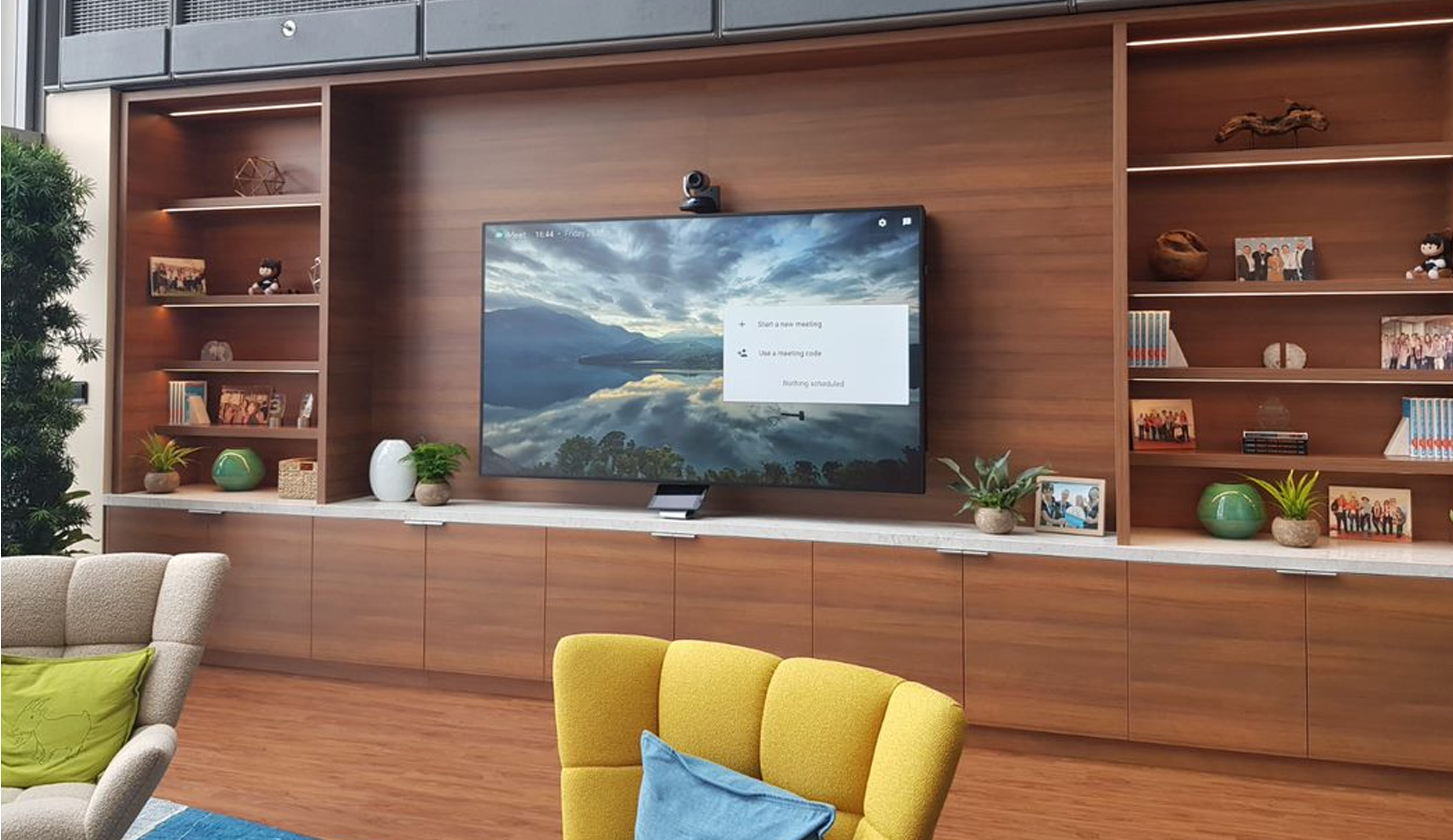
Salesforce – Global Technical Design Standards
Strategy and implementation of 12 consistent global workspaces
Read more